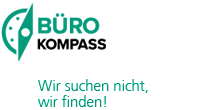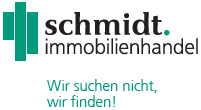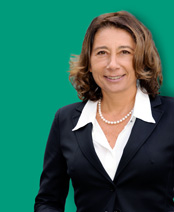Exposé
Attractive office spaces in Unterföhring
 Cooling / air cond. system: Cooling system exists
Cooling / air cond. system: Cooling system exists
 Cabling
Cabling
 Sunshades
Sunshades
 Lighting: LED-Lighting
Lighting: LED-Lighting
Units
| Unit/Storey | Total | |
| EG | 2.143 sqm 15,00 €/sqm | 2.143 sqm |
| 1. OG | 2.144 sqm 15,00 €/sqm | 2.144 sqm |
| 2. OG | 2.144 sqm 15,00 €/sqm | 2.144 sqm |
| 3. OG | 2.144 sqm 15,00 €/sqm | 2.144 sqm |
| 4. OG | 2.144 sqm 15,00 €/sqm | 2.144 sqm |
| 5. OG | 2.144 sqm 15,00 €/sqm | 2.144 sqm | Total | 12.863 sqm | 12.863 sqm |
Details
Description
The 5-storey office building was completely refurbished in 2012 and the façade renewed, including floor-to-ceiling windows, futuristic-looking towers and a wide opening into the newly designed inner courtyard. Public access here is via 2 superimposed glass lifts. There is one additional passenger lift per tower for internal vertical access and one goods lift per floor. The entrance hall extends over two floors, with a bistro on the ground floor, creating an inviting atmosphere.
The office building has a ground floor, 4 full floors and a floor with a surrounding roof terrace, the penthouse. The total area is approx. 13,000 square metres. The completely refurbished office space offers great flexibility with regard to the implementation of your room concept with the building depth of 16.50 metres. Classic cellular and combi offices as well as open-plan areas can be realised. The equipment includes the room layout according to the tenants wishes, mechanical ventilation, lighting suitable for computer workstations and external sun protection. Air conditioning or cooling can be installed as an option. Occupancy is possible from mid-2027. There are 191 outdoor and underground parking spaces available
Energy certificate
Certificate type:Access and infrastructure







Notes
If you click on this card, a request will be sent to Google with your IP address Privacy Information
You can change this under privacy settings.




